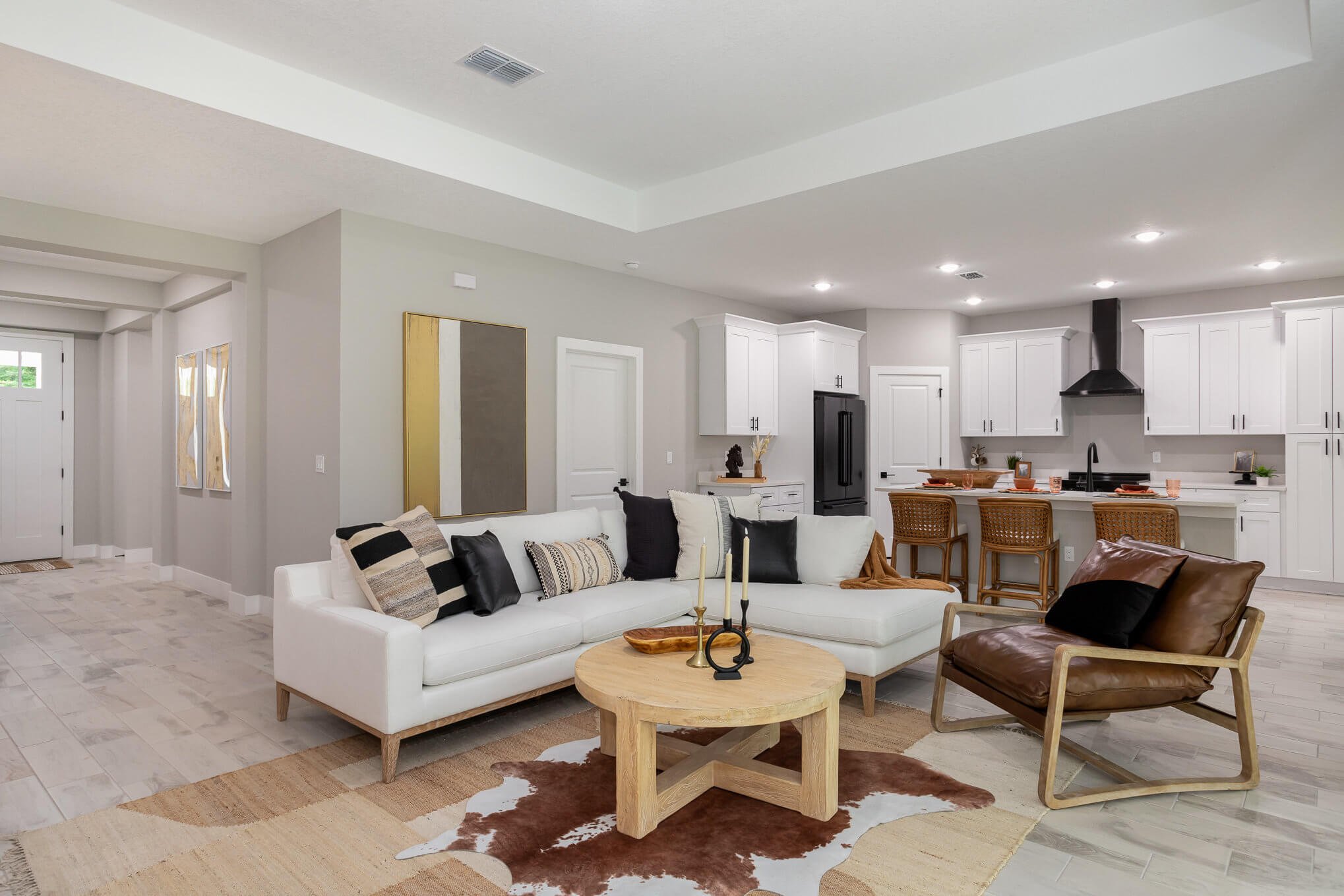
explore our portfolio & plans
Floor Plans
Our Portfolio
500+ Clients Have Trusted Us With Their Home
At Brije we are revolutionizing the real estate experience by specializing in new construction, where innovation meets integrity. Unlike traditional real estate agencies, we prioritize seamless communication and personalized service, ensuring that your journey from blueprint to home is not just efficient but truly enjoyable.
Design Your Own Custom Floor Plan
At Brije , we believe your home should be as unique as you are. That’s why we invite you to sit down with our talented designer to explore custom options and craft a personalized vision for your space.
Together, we’ll carefully curate a beautiful palette of finishes, materials, and design elements that reflect your style and bring your dream home to life. From selecting timeless textures to choosing the perfect color schemes, our collaborative process ensures every detail is thoughtfully considered to create a home that’s both stunning and perfectly tailored to your lifestyle.
get started →
EXPLORE OUR FLOOR PLANS
Learn more about our ready-to-build floor plans below.
2197 Floor Plan
Size 2,197 Sqft
Bedrooms: 4 | Bathroom: 3
This charming farmhouse-style home combines timeless appeal with modern updates. Built with sturdy block construction and topped with a durable metal roof, it offers lasting quality and classic style. Inside, the 4-bedroom, 3-bathroom layout features an open and inviting design filled with natural light. The updated kitchen boasts crisp white cabinets, quartz countertops, and ample workspace for cooking and entertaining. Tile flooring flows throughout the home, adding both beauty and easy maintenance. The spacious primary suite features a luxurious spa-inspired bathroom with a walk-in shower, freestanding soaking tub, and dual vanities, creating the perfect retreat for relaxation. With its thoughtful upgrades and warm farmhouse charm, this home perfectly balances comfort and functionality for a truly inviting living experience.
1799 Floor Plan
Size 1,799 Sqft
Bedrooms: 3 | Bathroom: 2
Welcome to this charming farmhouse featuring 3 bedrooms and 2 baths, where modern comfort meets rustic appeal. Enjoy elegant tile flooring throughout the spacious open-concept living area, and a beautifully designed kitchen with luxurious quartz countertops. The primary suite offers a tranquil retreat with an en-suite bathroom, while two additional bedrooms provide versatile space. An impressive oversized 3-car garage adds convenience and storage options. This delightful farmhouse is the perfect blend of style and functionality, ready to welcome you home!
1834 Floor Plan
Size 1,834 Sqft
Bedrooms: 3 | Bathroom: 2
Modern Farmhouse on Acreage – New Construction with Luxury Upgrades. Welcome to this stunning new construction modern farmhouse, perfectly situated on spacious acreage for those seeking both elegance and tranquility. Spanning 1,834 square feet, this beautifully crafted home offers a seamless blend of contemporary design and classic farmhouse charm.
Step inside to soaring 10-foot ceilings and 8-foot door entries, creating a bright and open atmosphere throughout. The premium fixtures and finishes elevate every space, from the gourmet kitchen to the spa-like bathrooms. Designed for functionality and style, this home boasts an open-concept layout ideal for both entertaining and everyday living.
2288 Floor Plan
Size 2,288 Sqft
Bedrooms: 4 | Bathroom: 3
3 car garage
This stunning 4-bedroom, 2-bathroom home blends modern comfort with classic farmhouse charm. The exterior boasts beautiful cement board siding, a three-car turned garage, and exceptional curb appeal that instantly catches the eye. Inside, the thoughtfully designed interior features an open-concept living space filled with natural light. The farmhouse-style kitchen is a true centerpiece, complete with a farmhouse sink, quartz countertops, and plenty of storage. Updated tile accents add a stylish touch to both bathrooms. The spacious primary suite offers a spa-like retreat with a walk-in shower, freestanding soaking tub, and dual vanities for ultimate relaxation. With its perfect balance of style, function, and farmhouse elegance, this home is designed for modern living at its best.
1543 Floor Plan
Size 1,543 Sqft
Bedrooms: 3 | Bathroom: 2
Welcome to this charming 3-bedroom, 2-bath farmhouse, where rustic charm meets modern elegance. Inside, you'll find beautiful tile floors throughout the open-concept living area and a stunning kitchen with quartz countertops and white modern-style cabinetry. The primary bedroom features an en-suite bathroom, while two additional bedrooms offer versatile space for family or guests. This delightful farmhouse is ready to welcome you home!
Barndominium
Size 1,600 Sqft
Bedrooms: 2 | Bathroom: 2.5
Escape the city and enjoy country serenity in this stunning Barndominium estate! A perfect mix of rustic charm and modern luxury, it features high-end finishes, warm wood floors, and a chef’s kitchen with dual dishwashers, refrigerators, and freezers. Upstairs offers the option to add 1,600 sqft.
The massive 40x120 Barndominium includes a 40x80 workspace with five 50-amp hookups, two 20x60 awnings for RVs or equipment, and double 14-ft garage doors leading to sleek, durable flooring—ideal for a home gym. Built for efficiency, it boasts 26-gauge metal, spray foam insulation, a heavy-duty fan, variable-speed AC, and a half bath.
With ample storage, a sports court, and endless possibilities, this property is built for work, play, and adventure.
Come Visit Our Model Homes
Ready to take the next step? We’re available every day for viewing with our team on site.
Simple Steps to Build
The home-building journey begins with an initial consultation with our builder and design team, and ends with your dream home.










































































































































